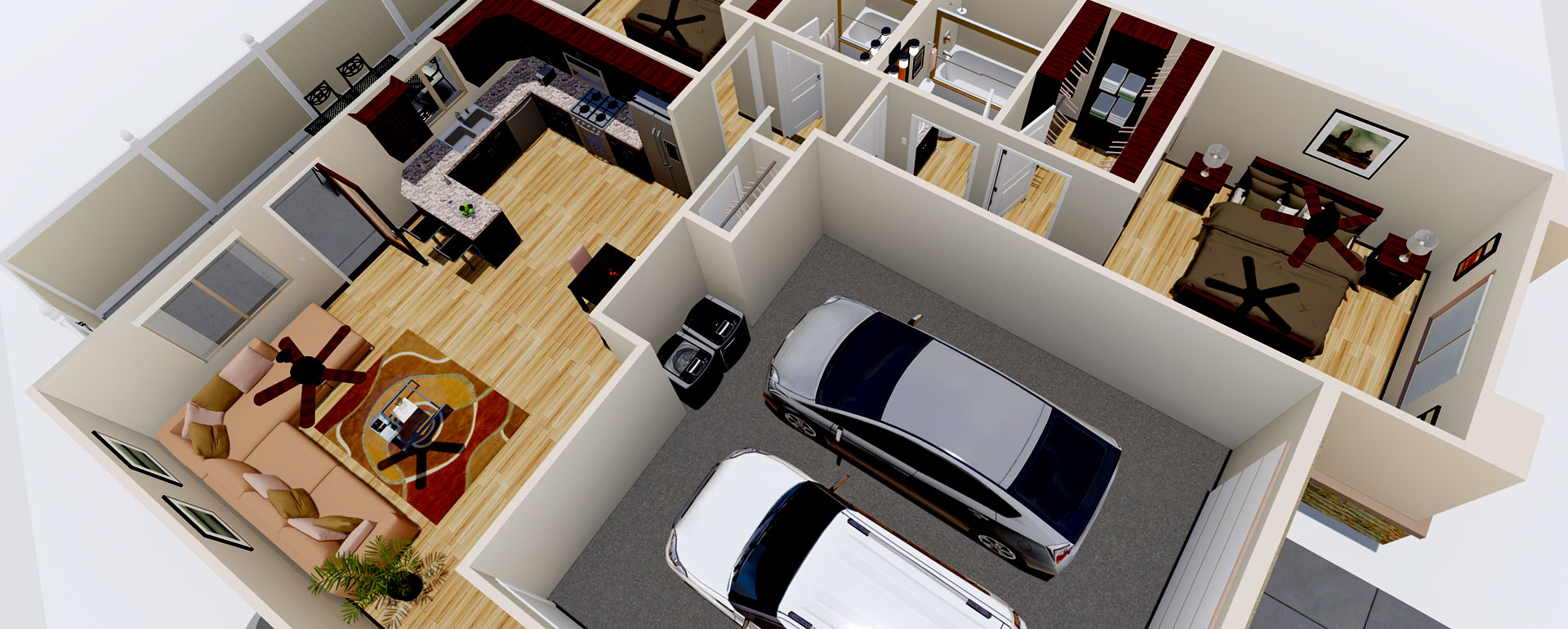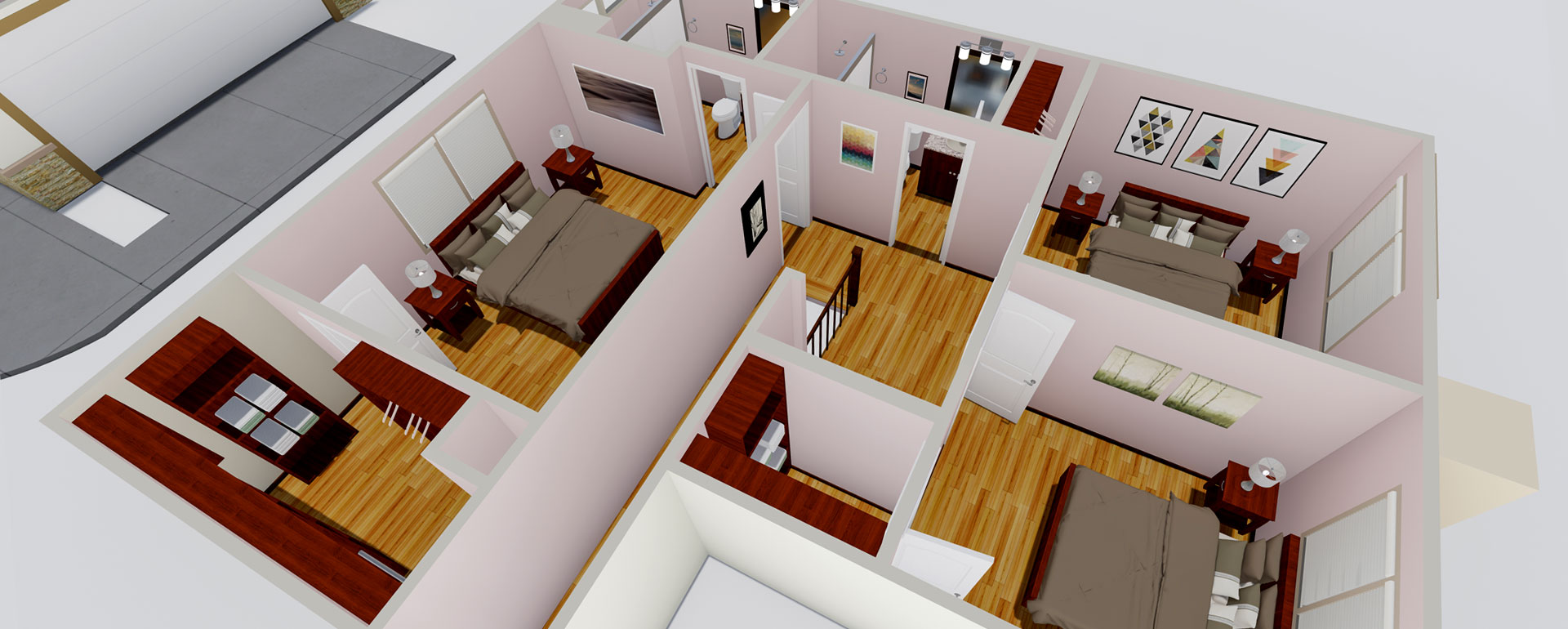FLOOR PLANS
There are two floor plans to choose from, making it easy to pick the right size and shape for your needs
One-story Plan
Check out this view of the single-story unit with 2 bedrooms and 2 bath facilities. This unit shares only one wall with another unit and is separated on the other side by a driveway. Like all of our units, it features its own 2-stall garage so you have plenty of storage and room to park. You will find the single-story layout has 1,074 square feet of living space and an impressive 427 square foot garage. On top of that, the patio adds 380 square feet of personal space outside.
Two-story Plan
The two-story version of our design has 1,330 square feet of living space and a 455 square-foot garage, making it spacious enough for families with multiple vehicles to park easily. It shares only one wall with another unit and is separated on the other side by a driveway. Our two-story plan features a 3 bedroom and 2.5 bathroom layout ensuring that even larger families will not have to worry about crowding; the patio adds 280 square feet for your personal outdoor spaces.


